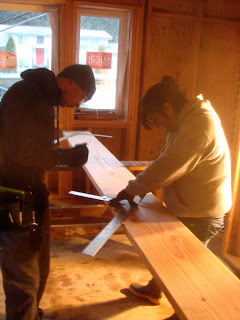Showcasing the home to local elected officials
Doing "the math" for the staircase
Using a framing square to outlay the stair stringer
Working on the laying out the second of three stair stringers
Cutting out the stair stringers
First stringer in with a 2x4 spacer for drywall
Shingles on the roof awaiting installation
Temporary staircase in
New open bar layout for the kitchen
Extra storage access under the stairs
Making the final touches to the rough framing
Putting up the last course of Tyvek to the eve
Insulation arrives!
Cutting out fiberglass insulation for the cantilevers





















No comments:
Post a Comment