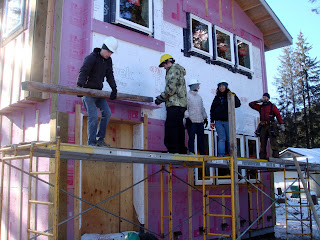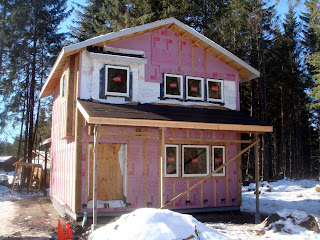JDHS home build booth at Juneau Home Show
Pre-cast footers for the porch
Boom truck placing final footer
Insulation going up on the gable end
Placing the 4x4 temporary braces for the porch roof
4x10 pressure treated bream for roof support
Front roof coming together
Roof up with 1/2" of T1-11 and 1/2" of cdx plywood
Setting corner boards
Back gable getting a little attention
Dropped ceiling to fit drainage pipe
Drilling corner boards before installation to prevent cracking
Porch roof underlayment on
Front gable finished with insulation and furring strips
Copper pipping in home
T1-11 plywood showing under roof porch
Shower bath unit installed on second floor























No comments:
Post a Comment