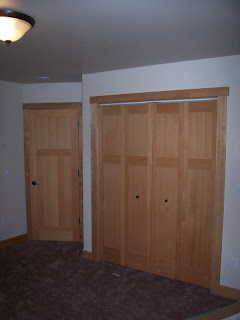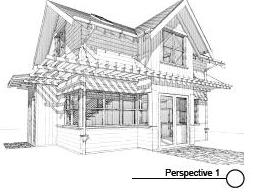Eight Juneau-Douglas High School (JDHS) students enrolled in the CTE construction classes recently returned from a week-long spring break trip to Martin County, Florida, where they helped build two Habitat for Humanity houses. JDHS Construction teacher Andy Bullick accompanied the students on the trip.
Habitat For Humanity is an organization committed to assisting lower-income but hard working people gain access to decent affordable housing. Partnering with Habitat for Humanity was a great opportunity for the students as they were able to showcase their newly acquired construction skills they have learned while building a house in the Lemon Creek area of Juneau. The big benefit of going to Florida was that the students experienced what it is to work a “full day” of construction and were not time-limited by a normal school schedule.
The students represented our community well as they went to the job site early each day, worked hard while on-site, and displayed the technical skills they had been learning in the JDHS construction classes. Specific tasks the students participated in included:
- roofing two houses with architectural shingles
- installation of doors and windows
- installation of fire blocking
- framing of sofits
- interior framing
- demolition of a 24’ by 40’ post and beam barn
Although many students came back to Juneau with blisters, sunburns and slivers, they had the experience of a lifetime and want to sincerely thank the following local sponsors for making their trip a reality:
- Alaska Industrial Hardware
- Bullick Roofing LLC
- Don Able Building Supply
- F/V Chelsey and Captain Max Mielke
- Griffin Maclean Insurance
- Jerry’s Meats and Seafoods
- South East Alaska Building Industry Association
- Tlingit and Haida Education Services
- Tyler Rental
- Valley Lumber
(Names are left to right)
Kneeling: Corinne Bullick, Crystal Faatoia, Andy Bullick
Row 2: Kyle Fagerstrom, Alex Matheson, Oliver Coleman
Row 3: Moe Lott, New Home Owners, Jasmine Isturis, Matt Campbell, Jesse Miller

















































