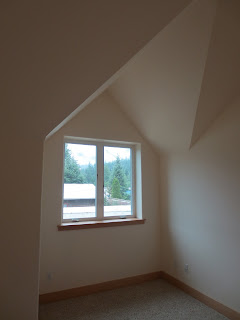JDHS house build 12/2-12/6
Story By: Samuel Bibb
Documentation by: Michael Anderson
There’s nothing like the holiday season in Juneau, Alaska. It just seems to bring the best out of everybody, including the JDHS house build class. With spirits running high, students begin to pick up the pace a bit and start to use common sense more on the job site. The term “use common sense” has been an ongoing motto, and a laughing matter for the team. Mr. Bullick has been the main catalyst for the job site slang talk.
Work on the site can be a laughing matter some of the time, but work is work and things need to be done. Through the first week of december advancements on the house were made every day, including the installment of the 2nd floor interior walls. The team spent a majority of the week working on the framing project. At first the students thought the process was going to be a simple one, But they thought wrong. Constructing and placing a wall is a taller task than advertized. It’s not just a job that you can do without learning background information about it before doing it.
Although encountering problems through the process, students like Derik Vance overcame struggles at first. Derik couldn’t get a stubborn nail into a simple stud for the longest time. He eventually used his problem solving skills to think out his problem and solve it. The Teaching staff has been reminding students everyday to think out there problem before asking a teacher. The advisors have also been telling the students all sorts of tips and tricks that will help the students in the construction field down the road.
Although encountering problems through the process, students like Derik Vance overcame struggles at first. Derik couldn’t get a stubborn nail into a simple stud for the longest time. He eventually used his problem solving skills to think out his problem and solve it. The Teaching staff has been reminding students everyday to think out there problem before asking a teacher. The advisors have also been telling the students all sorts of tips and tricks that will help the students in the construction field down the road.



























































